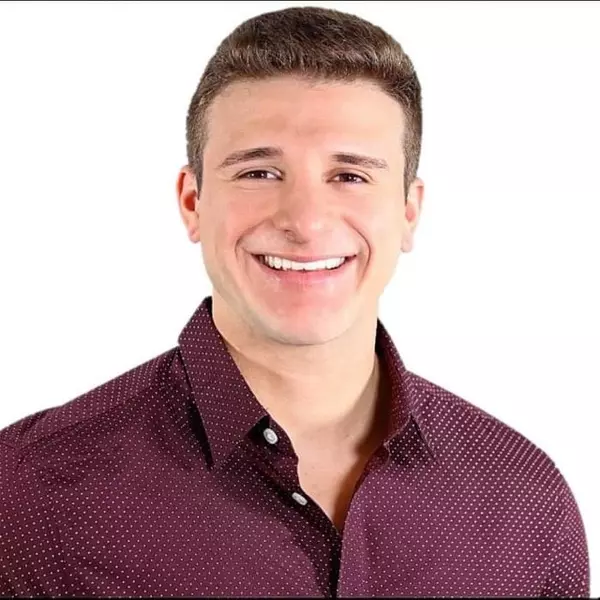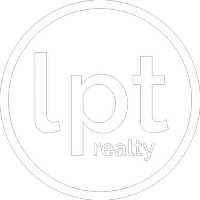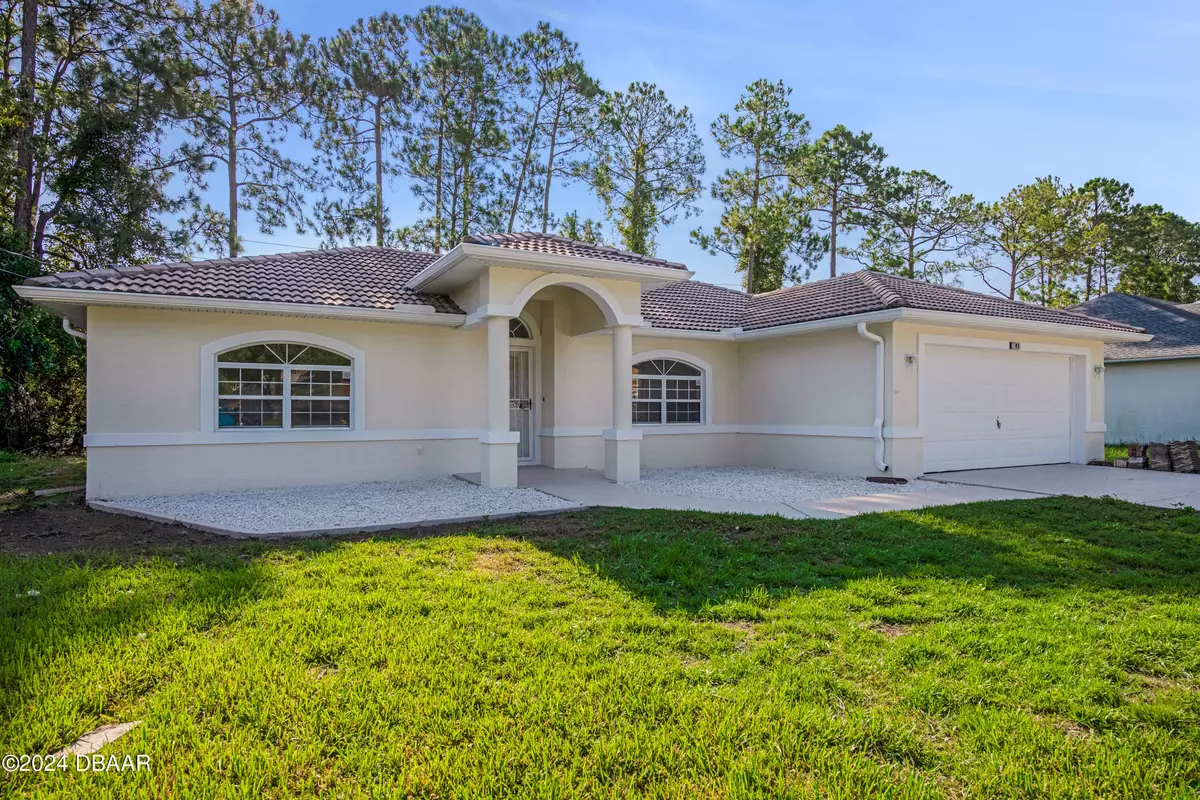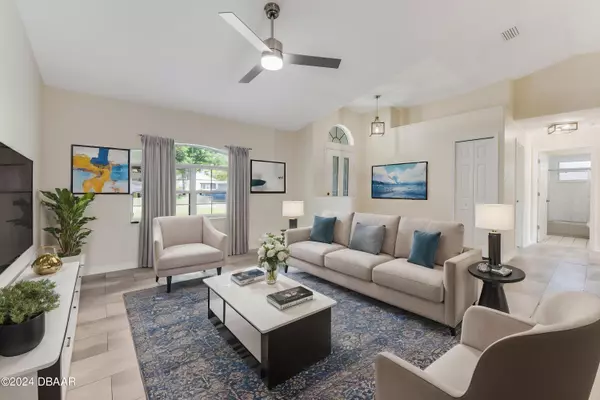$284,000
For more information regarding the value of a property, please contact us for a free consultation.
3 Beds
2 Baths
1,427 SqFt
SOLD DATE : 03/14/2025
Key Details
Property Type Single Family Home
Sub Type Single Family Residence
Listing Status Sold
Purchase Type For Sale
Square Footage 1,427 sqft
Price per Sqft $199
Subdivision Not In Subdivision
MLS Listing ID 1202709
Sold Date 03/14/25
Style Contemporary
Bedrooms 3
Full Baths 2
Year Built 2005
Annual Tax Amount $1,647
Lot Size 10,018 Sqft
Lot Dimensions 0.23
Property Sub-Type Single Family Residence
Source Daytona Beach Area Association of REALTORS®
Property Description
Welcome to your dream home in beautiful Palm Coast! New certified engineer letter giving the roof 20 years after a complete refurbishment. This newly remodeled gem boasts a stunning updated barrel tile roof with a certified letter stating 20 years of roof life. The home has been thoughtfully updated with brand-new flooring throughout. The modern kitchen is a chef's delight, featuring sleek stainless steel appliances and gorgeous quartz countertops. Enjoy peace of mind with a new hot water heater and a newer AC system, ensuring year-round comfort. The home is freshly painted inside and out, exuding a bright and inviting atmosphere.
Designed with a desirable split floor plan, this home offers privacy and space for everyone. Ideally located, you're just a short distance from shopping, banking, restaurants, and the beach. Plus, with easy access to the interstate, your commute will be a breeze. Don't miss out on this centrally located oasis!
Location
State FL
County Flagler
Community Not In Subdivision
Direction BELLE TERRE TO RYMFIRE TO RYAN TO RYECLIFFE
Interior
Interior Features Breakfast Bar, Ceiling Fan(s), Eat-in Kitchen, Open Floorplan, Pantry, Primary Bathroom - Shower No Tub, Split Bedrooms, Walk-In Closet(s)
Heating Central
Cooling Central Air, Electric
Exterior
Parking Features Garage
Garage Spaces 2.0
Utilities Available Cable Available, Electricity Connected, Sewer Connected, Water Connected, Other
Roof Type Tile
Porch Front Porch, Rear Porch, Screened
Total Parking Spaces 2
Garage Yes
Building
Foundation Block
Water Public
Architectural Style Contemporary
Structure Type Block,Concrete,Stucco
New Construction No
Others
Senior Community No
Tax ID 07-11-31-7029-00100-0120
Acceptable Financing Cash, Conventional
Listing Terms Cash, Conventional
Read Less Info
Want to know what your home might be worth? Contact us for a FREE valuation!

Our team is ready to help you sell your home for the highest possible price ASAP

"Molly's job is to find and attract mastery-based agents to the office, protect the culture, and make sure everyone is happy! "







